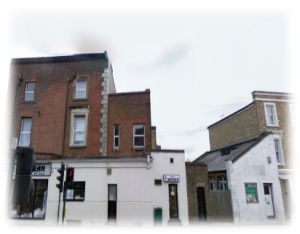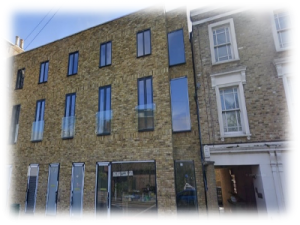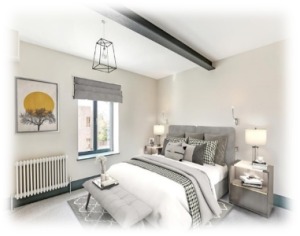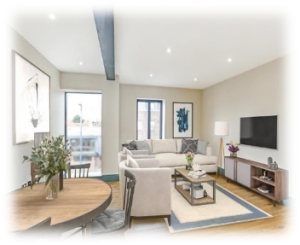Project: Refurbishment, remodelling, alterations, and extension works to a mix use commercial and residential property.
Location: Teddington, South-West London
Status: Completed
We are pleased to have recently signed-off and received the Building Control certificate for a major project, which has seen remodelling, extensions, demolition and retrofitting works carried out to a former mix-use residential and commercial premises in the heart of Teddington in South West London.
The works included the demolition of a ground floor store workshop and small area of frontage, first and second floor in entirety except the roadside façade. The new ground floor shell was erected to form a workshop, plant room, entrance hall and stair and refuse storage area. New first and second floor levels were constructed over the footprint of the building and a part third floor level was constructed to form space for six new contemporary apartments, comprising of a mixture of 4 x 2 bed apartments and 2 x 1 bed apartments.
As part of our services, we have undertaken a variety of tasks including:
- Initial consultation with the Client to discuss the project brief.
- Liaised with all relevant parties throughout the duration of the project including Planning, Building Control and a Structural Engineer.
- We have undertaken regular site visits to monitor progress, ensuring smooth running of the project.
- Issuing interim certificates.
- Prepared and issued a final certificate of completion.





