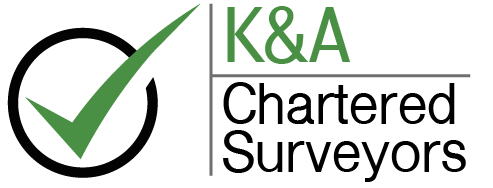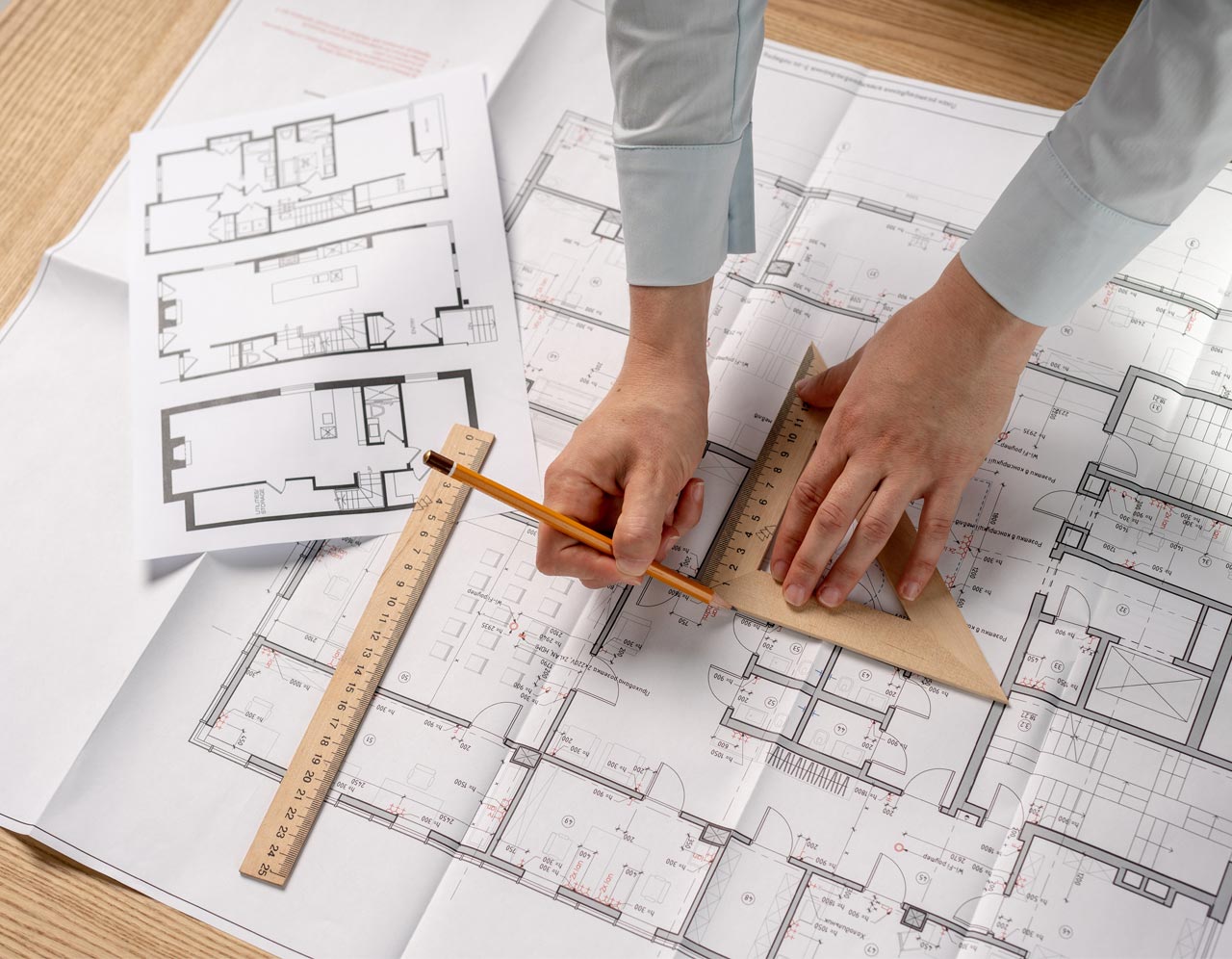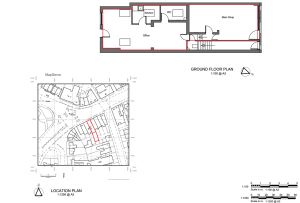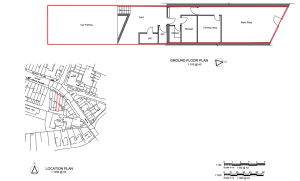REGULATED BY
LEASE PLANS
A Lease Plan is an accurate drawing which identifies the areas which form part of the demised property, including any associated gardens, outbuildings and land in this regard. This is undertaken before signing a new lease and is attached to the Lease document. These are important legal documents which will be in safe hands at K&A Chartered Surveyors with all drawings produced by a RIBA Conservation Accredited Architect or Chartered Building Surveyors ensuring they are to the highest standards.
If you are planning to sign a new lease and require a compliant Lease Plan drawing, then please do not hesitate to contact us. An example of some of our work can be seen in the images.
Contact usFREQUENTLY ASKED QUESTIONS
We prepare Lease Plan drawings on a wide scale of properties, which includes retail units, commercial offices and industrial premises.
As part of this service, we will conduct an initial consultation with the client to understand their specific requirements. Once the services are agreed, we will undertake a measured inspection of the property and any associated land and outbuildings which fall within its demise. We will then produce a professional scaled drawing of the relevant areas of the property.
It is a legal requirement for all leases lasting for 7 years or longer to be registered with the Land Registry and in most cases a Lease Plan is required as part of the application.




