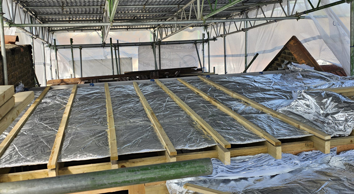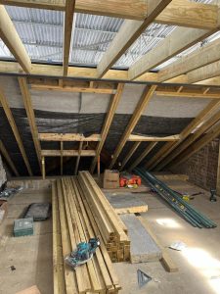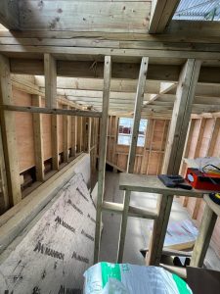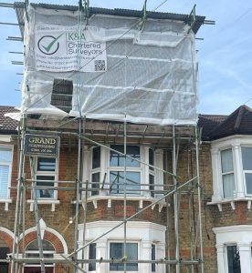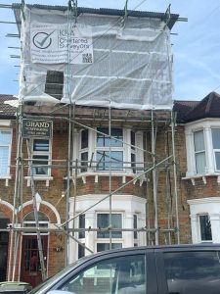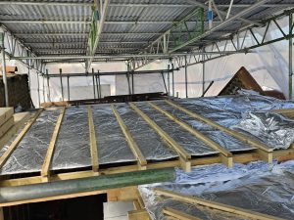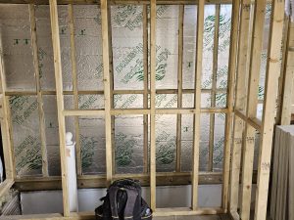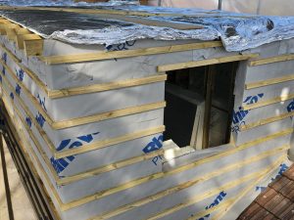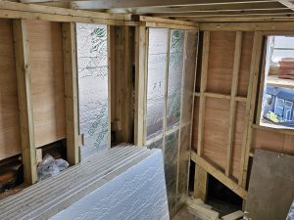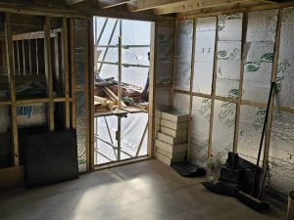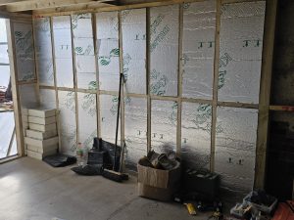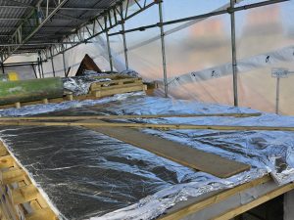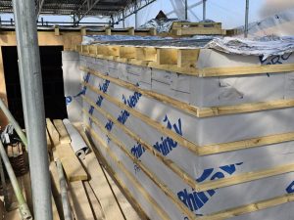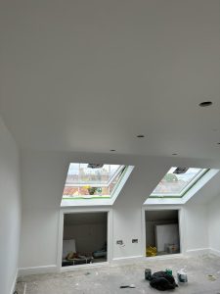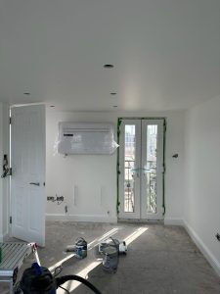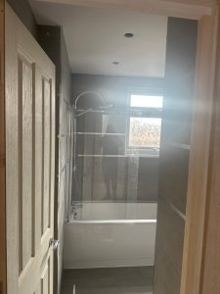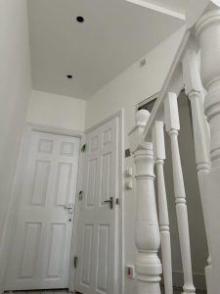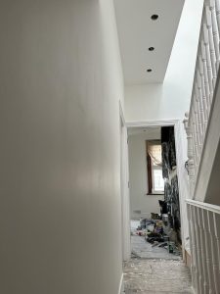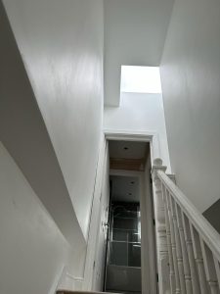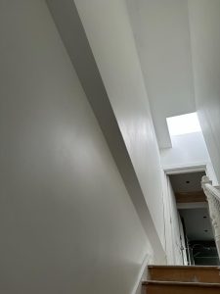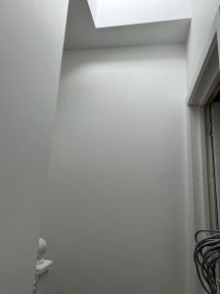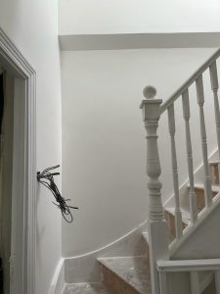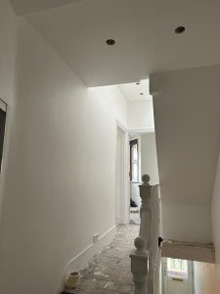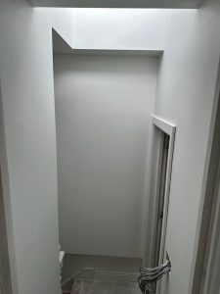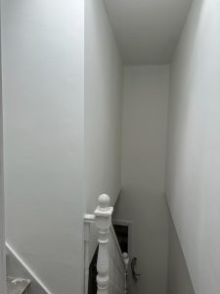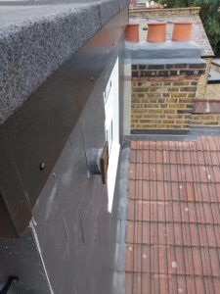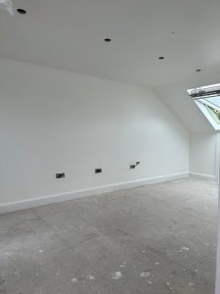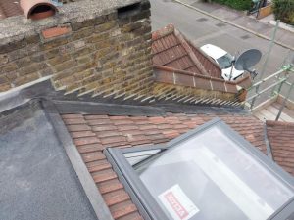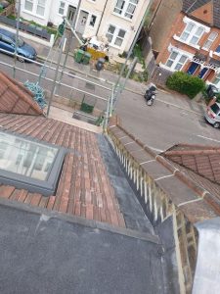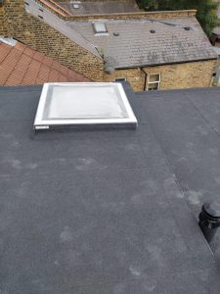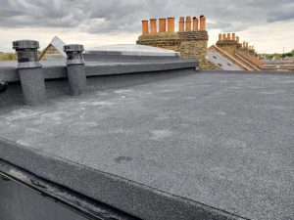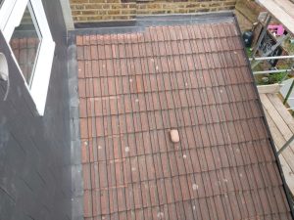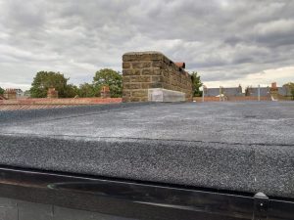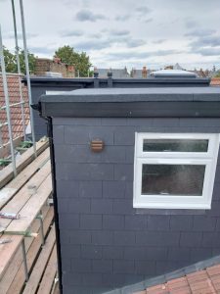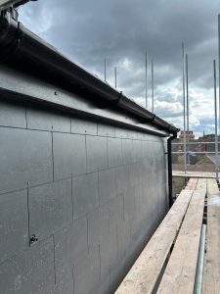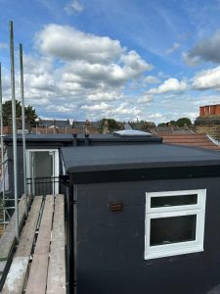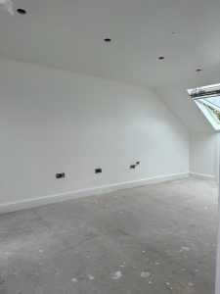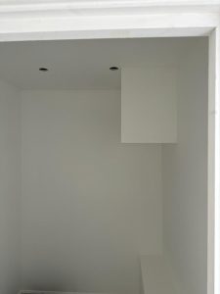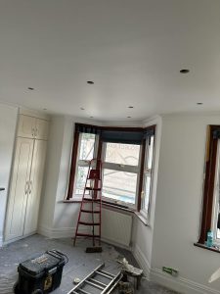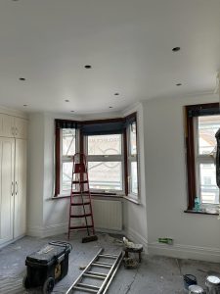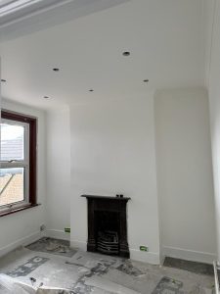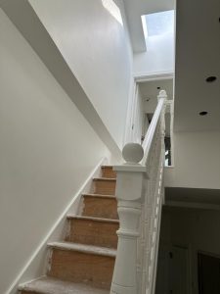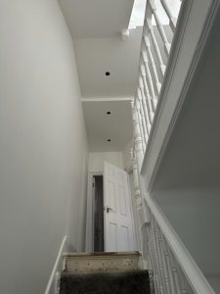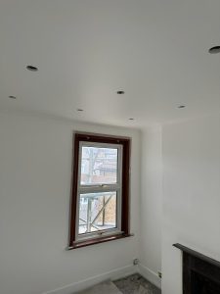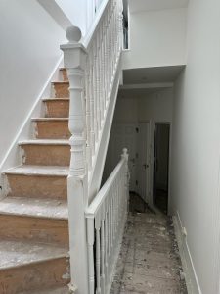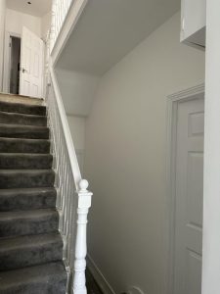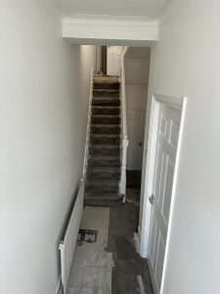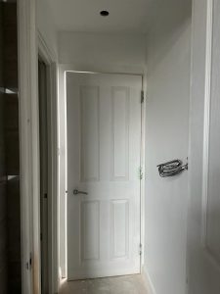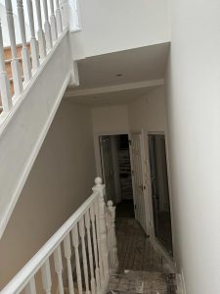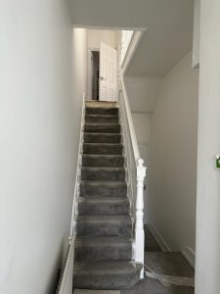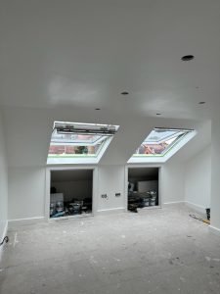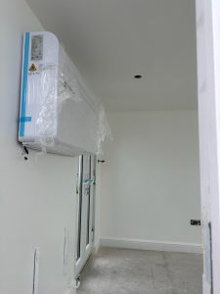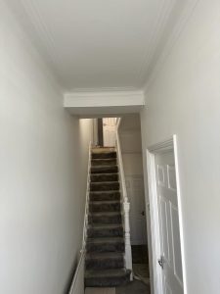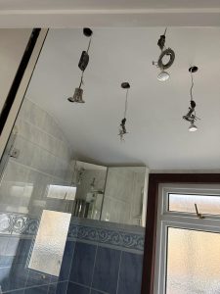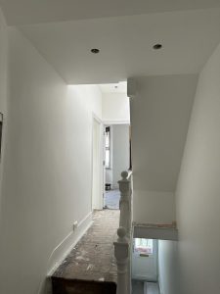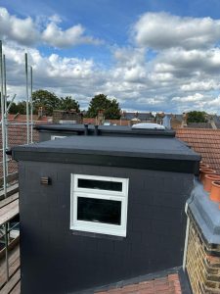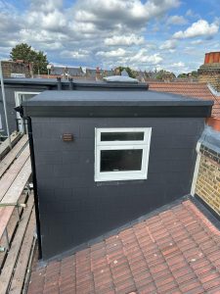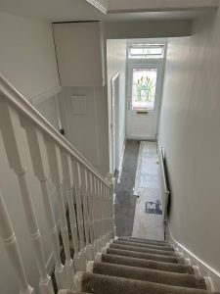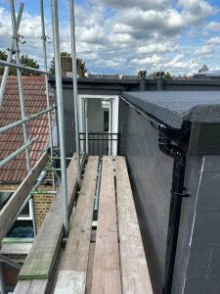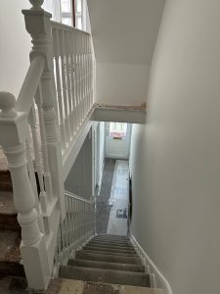Project: Extension of a dormer loft conversion, single storey rear extension, external repairs and internal refurbishment programme.
Location: Catford, London
Status: Completed
Pictures before and during
K&A Chartered Surveyors were appointed to provide Project Management and Party Wall services in relation to the construction of a dormer loft extension and internal refurbishment works at a residential property in Catford, South East London.
Upon initial appointment, we have prepared Architectural drawings and submitted these to the Planning authorities and Building Control in relation to the scheme and have successfully obtained Planning consents and Building Regulation certification thereafter.
Our team have provided services under the Party Wall etc Act 1996, by serving relevant Party Wall notices upon the Adjoining Owners. We undertook Schedules of Condition of the neighbouring properties and prepared Party Wall Awards. Our team has worked hard to ensure that all stages of the project were completed to budget, within time frames and causes minimal disruption to the Clients and affected neighbours. The project has now reached the point of Practical Completion.
As part of our services, we have undertaken a variety of tasks including:
- Initial consultation with the Client to discuss the project brief.
- Undertaken a site visit and prepared a Schedule of Works.
- Prepared and submitted the Tender documentation.
- We have undertaken Tender Analysis and recommended the most suitable Contractor to use for the project.
- We have made submissions to obtain Planning consents and Building Regulation certification for the proposed scheme, which included the preparation of the relevant Planning drawings.
- Undertaken ongoing budget monitoring.
- Liaised with all relevant parties throughout the duration of the project, which includes Planning Officers, Structural Engineer, Building Control Officer and Architects/Designers.
- We carried out regular site meetings and visits in order to monitor progress, ensuring smooth running of the project.
- Issued interim certificates and contract instructions for any variations.
- Issued certificate of Practical Completion.
Pictures after
If you require any assistance with undertaking extensions, loft conversion or refurbishing your house, then please do not hesitate to contact us.


